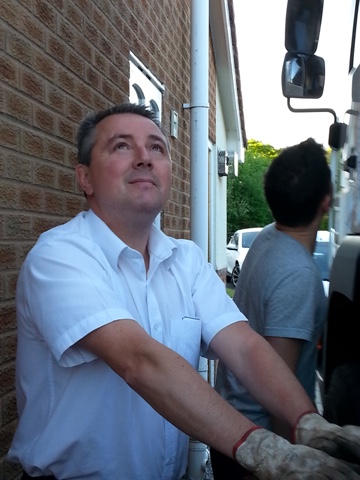Panels, Bathroom and Solar
- Phil Seddon
- Jun 25, 2015
- 2 min read
Updated: Jun 19, 2022
Body Back End
After checking all of the measurements a couple of the panels needed a trim. I then started to frame out the bed base making sure it was all square. The bed cantilevers over the spare wheel and is captured at the front in the wall.
Front and Side
I managed to get the front out using a castor. We maneuvered the frames in position but not fixed. It took five of us to lift the sides and get them into place.
Lots of 252 the side spragged out and up to make this possible. Lynn lots of help with the hard work. At least it shouldn't move with all that glue!
I'm convinced the brother in law thinks that I am mad, but at least I had the nephew checking I have done a good job!
Time for a roof
The crew helped each evening until both sides, front and back were on. I even asked the guy from the local builders merchant to help with the roof placement!
10 yes 10 minutes and it was on.
Not in the rebate as I want to embed some wires and fix the bathroom walls

Bathroom walls
Again not all of the panels are straight so out with the circular saw. I used Scotchbrite and primer before securing with the 252. All in all I'm loving the look of the bathroom taking shape.
Wires in the roof
The roof was propped up on battens. I routed a channel around the edge. I just hope I can remember what they are all for!
Rain is a pain
I have to sheet up at the slightest chance of rain. I want Brian's Barn!
Recessing the windows
This job turned out to be bigger than I thought. Marking out and then fixing the router guides takes forever. The "long" router bit I bought wasn't long enough and the final cut needed a knife. I used spacers and 252 before clamping for the night.
They look good when done, the windows are not as vulnerable and it should be easier to fabricate covers in the future.
Door and trim
I found a Hartle door at about a quarter of the cost of an overlander door and as I have a fixed budget decided to go for it....hope I don't regret it. Corner trims were straightforward just take time. Fix with spacers then mask up and back fill.
Solar installation
I decided to fit two domestic solar panels on the roof, they are rated at 250 watts each and I will feed them into a 24v system. I wired them in parallel. Through the isolator to the controller. Once connected they worked like a charm.
.png)


















































































Comments